| HOME | IDEAS | [PROJECTS] | ABOUT | CONTACT |
| [CSU VTH - Master Plan] | CSU VTH - Equine Hospital | Back to Project Directory |
•6th Studio Project/Fall 2011 •Instructor: Barbara Ambach •Media: AutoCAD/REVIT/InDesign
-

Aerial Photo
The Colorado State University Veterinary Teaching Hospital is an organization with a global reputation for excellence. Unfortunately, they are little known in their own backyard of Fort Collins, Colorado. -

Proposed Master Plan
• 1 Small Animal Hospital • 2 Research • 3 Equine Orthopedic Research • 4 Equine Hospital • 5 Food Animal Hospital • 6 Support Barns • 7 Campus Facilites Maintenance • 8 Future Student Center -

Proposed Master Plan
The current master plan falls short of certain key opportunities for the organization. The campus is the physical expression of the school, but it does not reflect the caliber of the organization.
The proposed master plan seeks to create a more legible campus that will not only provide a more effective working environment, but better service for clients. An effective presentation is key to maintaining the reputation of the school. -

Regional Context
• I-25 bounds Fort Collins to the east, connecting communities along the heavily populated front range corridor, and is an important route to the hospital for clients.
• Fort Collins is divided into large orthagonal blocks, infilled with irregular secondary streets typical to suburban neighborhood character. This pattern of development has increasingly bounded the campus.
• The foothills of the Rocky Mountains are a visible landmark to the west. -
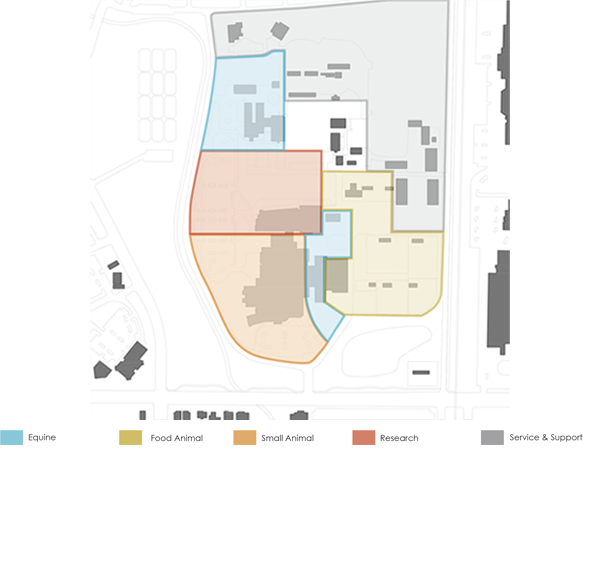
Functional Districts - Existing
Currently functions are divided amongst smaller ad hoc structures or combined in the existing teaching hospital, which has become overcrowded. This arrangement not only has led to operational difficulties where functions are distributed across the campus, but also makes it harder for the visitor to ‘read’ what goes on at the school. -

Functional Districts - Proposed
The new food animal building and equine hospital provide an opportunity to consolidate and express certain departments on the campus into discrete, well-defined districts, organized in relation to their functional interdependencies. Research is located at the center, representing the connection between all of the specialties and to the broader implications of the work to medical science. -

Formal Districts - Existing
There is no real coordination between the existing structures on campus. As such, elements such as paths, facades, entrances, and landscaping seek to isolate individual approach sequences rather than creating the perception of a unified organization and defining shared public spaces. Only the main hospital entrance is treated as a destination, and the support and ad hoc structures are unsightly but dominate the majority of the site. -
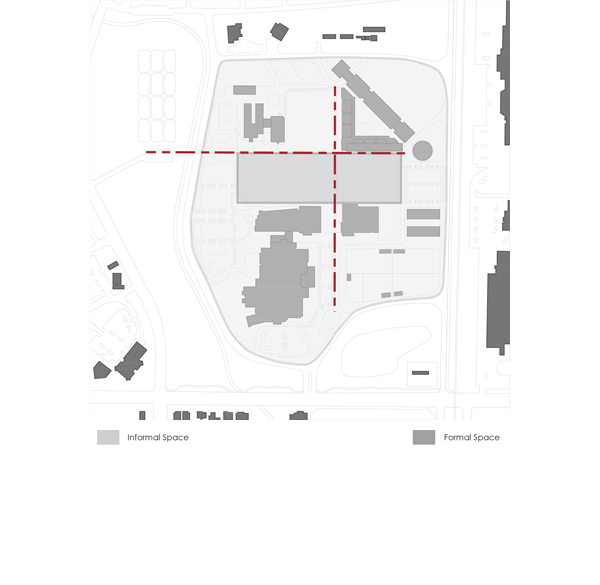
Formal Districts - Proposed
New construction can define a semi-public, more formal quadrangle which is both a symbolic center and provides the students and faculty with a functional space for collaboration, communication, and physical connection between the programs of the school. Outwardly, the campus should project a more informal, open, public image to provide orientation for the clients of the hospitals and transition between the city grid, the organic suburban infill, and back to the formal quadrangle; a series of levels of control of the public space. -
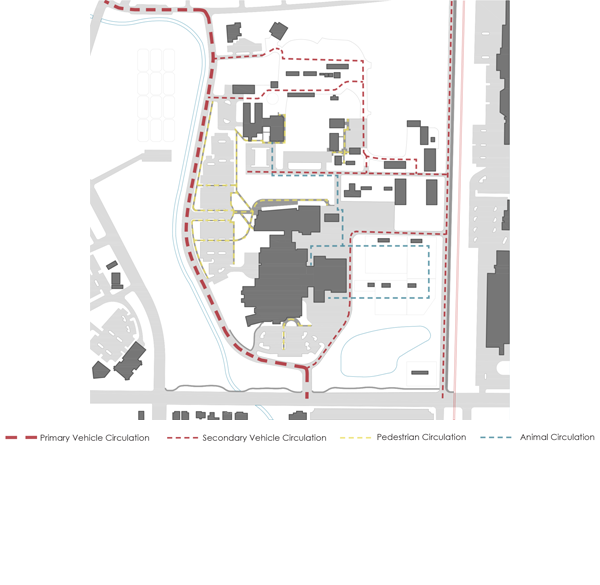
Circulation - Existing
Circulation suffers from several issues. The current path system makes wayfinding difficult because few paths through the campus are directional or continuous. Access to and from Drake with a horse trailer is increasingly difficult because of increased traffic. Animal circulation passes through areas with elements that are frightening to the animals. The site also turns its back to College Avenue and the bike path that connects the VTH to the main campus. -
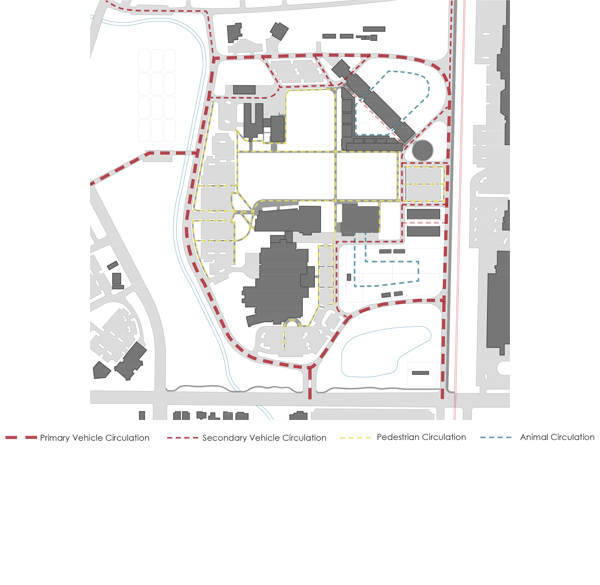
Circulation - Proposed
Vehicular traffic is generally around the perimeter to allow for easier wayfinding and ease of access. Pedestrian paths allows access to the interior of the campus, except for parking and service drives, traffic is excluded from the campus interior. The equine and food animal buildings preserve connection to their paddacks for ease of access for the animals. -
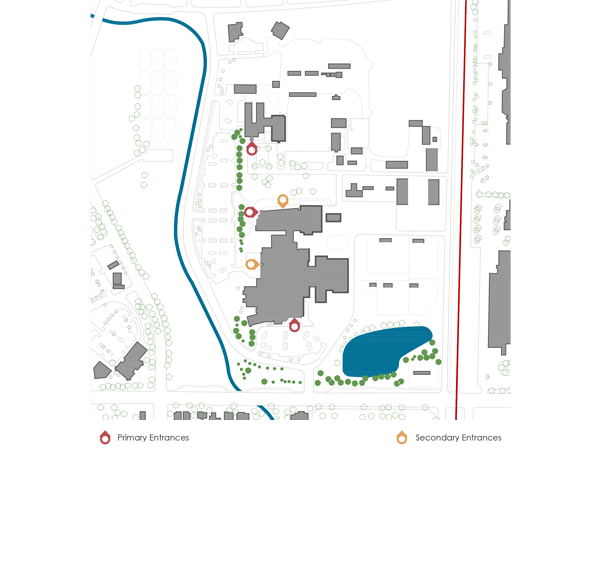
Edges - Existing
This site is isolated by two hard edges, the railroad tracks to the east and the canal to the west. These limit opportunities for access to the site. A berm, landscaping buffer, and retention pond on the southern boundary of the site make the hospital difficult to spot from Drake Road. The edges of the buildings and the screens created by landscaping elements isolate portions of the site. -
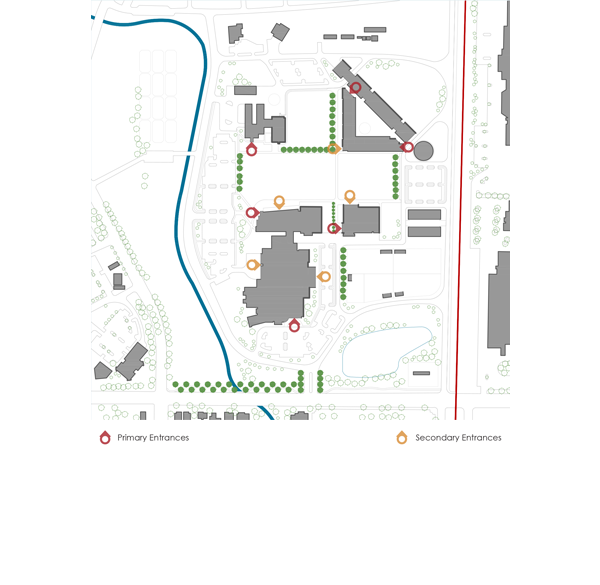
Edges - Proposed
The new proposal uses the edges of the buildings and landscaping screens to define a central exterior space, and to reinforce directionality of paths leading to the quadrangle. Public entrances are generally off the ring road, near parking, with secondary entrances for campus internal circulation activating the quadrangle. Since the campus is hardly visible from Drake, the entrance is marked by the turning of a landscaped edge. -

Sight Lines - Existing
The ad hoc structures that dominate the site create an image that is generally industrial, private, and forbidding. The school wants to project the image of a public institution doing cutting edge research. The clients are accustomed to pastoral environments they associate with equine facilities. The functional needs of the campus can be resolved, but without planning the opportunity to affect the image projected by the campus facilities is lost. -
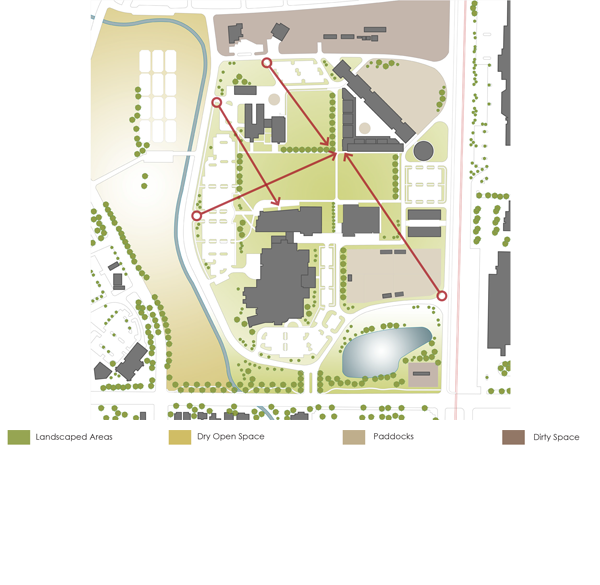
Sight Lines - Proposed
The landscaping creates a transition through formal and informal zones. On Drake, an allee of trees addresses the formal, orthagonal grid of Fort Collins and separates the campus from the suburbs surrounding it. The landscaping around the ring road is more pastoral with bosques framing diagonal views into the campus, to draw people to the center of campus. The quadrangle is once again a formal zone defined by the campus buildings and landscaping.